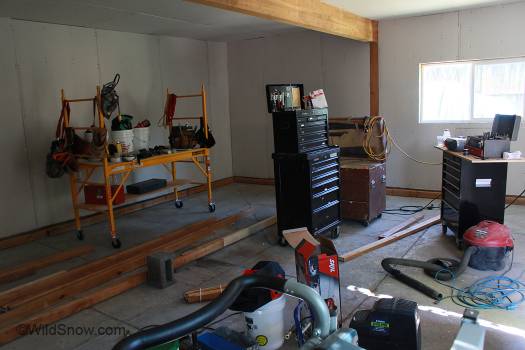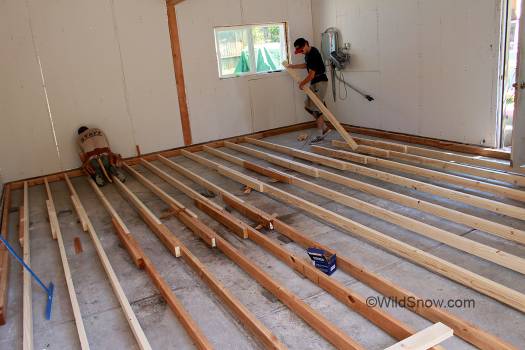
Raw space with new sheetrock over a layer of EPS foam to add a few R insulation. Next step is a level wooden floor. I’ll do a garage finish on the drywall. All electrical to be surface conduit so it’s easy to relocate and mod depending on how the space is used.
Some of you might wonder if I’m AWOL, as we’ve had quite a few guest blogs since Lisa and I returned from Norway and Europe — along with few from yours truly. Truth be told, we’ve still got a few posts to file from overseas. We’ll get those up eventually. Beyond that, my creative energy at the moment is spoken for by a grand restoration of WildSnow World Headquarters.
For the past 25 years I’ve had our often blogged workshop (the true HQ) in our funky 500 square foot garage. The structure is more than 100 years old, replete with walls about as well insulated as a nylon dome tent, and an ancient concrete floor that looks “interesting” at first glance, but makes it difficult to roll tools around or do work that requires a flat level floor.
Adding to the fray, the owners we purchased from a quarter century ago did a sort of “pothead” work style (hey, it’s Carbondale Colorado!) on just about everything they touched on our house and garage. I’ve been following behind and fixing their flops for a quarter century. Examples abound, but my favorite was the corrugated metal roof that they nailed in the valleys instead of on the ridge tops. Result, massive leakage that haunted us for decades.
We got a new roof put on a few years ago in anticipation of a total refurb.
That’s why you’re not seeing a whole lot of blog posts from me during recent weeks. Over the last ten days we ripped nearly everything out, hung new drywall over EPS foam, and installed a couple of new windows. Now we’re building a nice level wood floor up off the impossible concrete. Next stages involve a robust electrical system, good lighting, and some aesthetic details so the space isn’t too sterile.
In the end, the space will be more of a design studio and office, with a bit of workshop thrown in. We’ll still have our boot fitting and ski benches, along with our full component of fabrication tools. But my office will be out here as well so dusty work will now have to be done outside.
We’ll have a little “house warming” when it’s done and file a few more photos. I’m anticipating having a super nice workspace, which for you readers will translate to more content productivity on my end. For now, you know why I’m a bit AWOL.
Until next time, I’m off to Lowe’s for another round of over-priced low-quality lumber! Any suggestions on what you guys would want in the dream workshop?

Pouring a new concrete slab was too costly and no subs were available, instead we built a superstructure of supported 2×4 sleepers, using a laser level to keep it all within an eighth inch of the same height. Result is a flat and comfortable floor.
WildSnow.com publisher emeritus and founder Lou (Louis Dawson) has a 50+ years career in climbing, backcountry skiing and ski mountaineering. He was the first person in history to ski down all 54 Colorado 14,000-foot peaks, has authored numerous books about about backcountry skiing, and has skied from the summit of Denali in Alaska, North America’s highest mountain.
